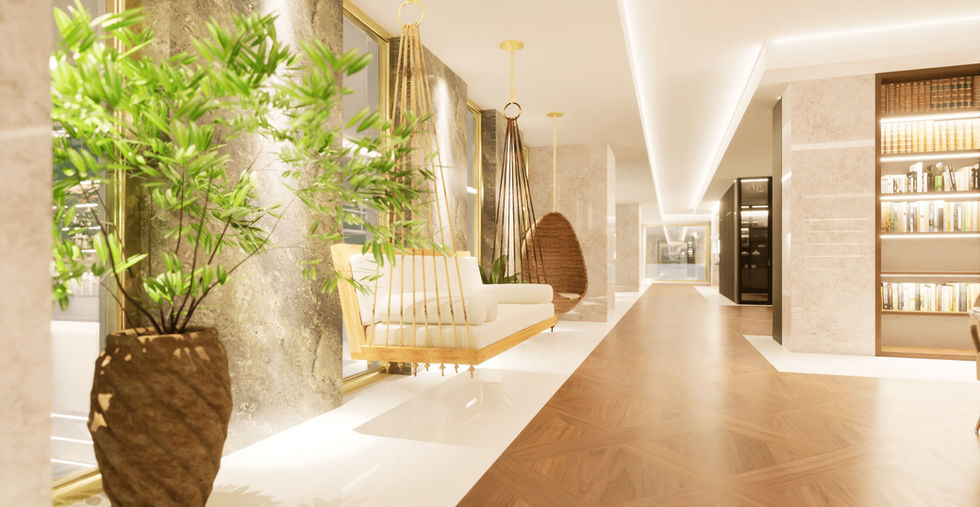Property Description
The project proposed for the historic pharmaceutical company DOMPE’, located in the sixth floor of Arena Center in Tirana, is developed in 1.200 sqm facing one of the most interesting areas of the Albanian capital. The new DOMPE’ offices, thanks to the continuous glazing on both sides of the environment, offer striking views between nature and architecture.
Our idea of development started with the analysis and identification of critical issues related to the use of space in order to meet the client’s needs. Then an optimized path was drawn that could connect the two main areas: the directional area including the meeting offices and the HUB area.
The last step was the identification of the macro functional areas that led us to the distribution of the various areas and departments, all designed to guarantee maximum working comfort.
Personalized spaces for every need, common areas, rest areas, a kitchen to share not only work but also everyday life in a positive and relaxing atmosphere. In this regard, the choice of coating and finishing materials, in connection with the existing concrete walls, was also fundamental. The transparency of the windows, combined with the sobriety of the concrete, has been enriched by the flooring materials: the parquet in oak strips, defined by a line of white resin that runs throughout the floor plan, joined by the dark gray resin of the service areas. The new plasterboard walls that divide the open space areas, are characterized by the use of the Walk on Dusk tile, gray tending to black, strong and decisive character, in contrast to the white resin or the parquet to which it is joined in the lower part. As for the other existing plasterboard walls, we opted for a decorative paint coating with a metallic effect to enhance the reflections of the environment‘s natural light.
In addition to architectural design and interior design, the studio also took care of the technical design, including the HVAC system, the electrical system, the lighting system, coordinated with the fire protection system and ceiling structure. In this project were adopted new technologies, such as the channeled air system of minimal visual impact, wireless buttons and attention to every detail to make the environment chic and functional.
MGAD STUDIO has also taken care of the whole process of the realization of the project, from the beginning to the end, from the design to the direction of the works, dealing with subcontracting, advicing in the choice of all quotes to ensure the customer the best estimate at the best quality. The firm also took care of all the furnishings in both design and supply aspects, creating the second branch of the company MGAD DESIGN.
Each product of the two furniture lines MGAD, Line Office and Line Dinning, has been designed ad hoc to meet the customer’s needs: open space tables of various sizes, custom chests of drawers, counters, tables and kitchen stools, in the unique design of MGAD’s style. Once again, the contrasts of materials such as iron and wood used in elegant and functional objects further enrich the evocative interior space.
GOEDEL - OFFICE TABLE
The set is a cluster of six or four working stations from Line-Office, part of series GOEDEL, designed for a minimal and timeless contemporary environment. Its sinuous lines reinterpret the role of minimal design and the persuasive charm of the curves. This type of table is ideal for open spaces given the size and its important visual impact.
TOURING - MEETING TABLE
This typology has been studied for environments such as personal offices or meeting rooms. The sinuosity of the shapes and the elegance of the materials make this design object a unique element.
GOEDEL - DRAWER UNITS
The use of sinuous, soft and elegant shapes, is accompanied by the choice of wood to create an object able to fit in in a fluid manner within a working environment, and at the same time to have its own identity. The chest of drawers represents a project designed ad hoc of six or four symmetrical work stations. Each side is composed by a door and drawers for each employee, constituting a total of six/four doors and six/four drawer modules. The cabinet is equipped with a central lighting system contained in a structure in matt white plexiglass. The furniture also includes a Separe’ as optional to ensure both visual separation and acoustic absorption.
CANTOR - SET COUNTER & STOOLS
The style of this set of Counter & Stool is mainly characterized by a covered wooden shelf, laid on a steel structure, woven on a stable laser cut base and with an industrial appeal. The strong and minimal line of the table top, places the counter among the most modern and versatile furnishing elements. The possibility that this shelf-bench offers is the great versatility. The minimal aesthetic combined with a stable but slender pedestal make the furnishing object an ideal support surface for the stools.
Contact Agent
Property Details
Property Type
Size
Floors
Year Built
RES
500 sqm
1
2022
Property Location
Downtown One, Tirana, Albania





