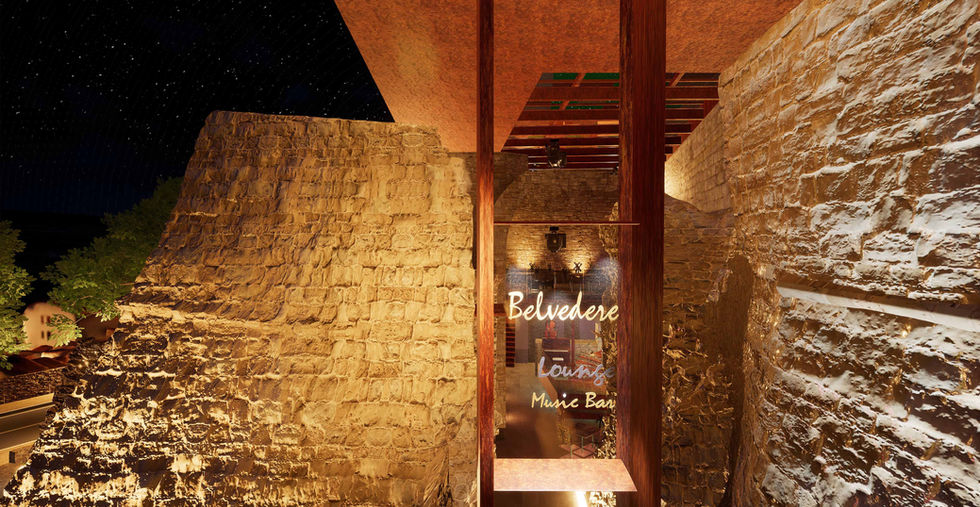Property Description
The restoration project brings to light in a new way but in respect of the history that distinguishes it, the fallen Bastion of the Belvedere of the Fortress of Arezzo, Italy.
In the intervention area, previously filled with earth, an intervention was first carried out to empty the ground and then numerous props were placed in the masonry masses.
The cavities created between the parts of the bastion were filled with stones found in the excavations that together with the hydraulic mortar form ‘‘a sack’’ of robust masonry, capable of reconnecting the adjacent membranes. The new wall, built with stones on site, has been treated with a slight whitewash shadow ground pigmentation.
In the interstitial space between the fallen Bastion and the remaining part of the walls we have designed a lounge bar developed into two interior floors and an outdoor terrace overlooking the city.
To the reinforcing iron elements that hold the walls structure, we’ve designed another one in corten for the vertical stability of the lounge area.
A green space in the front part of the Bastion becomes the private garden of the lounge between nature and architecture.
From the survey to design, detailed studies have been carried out in both the technical and technological field and particular attention has been given to the lighting system.
The Belvedere Bastion is accessed through a path that is highlighted by a lighting led line on the ground to emphasize the ex-novo intervention. Immediately after the entrance path there are ramps and steps that are also highlighted by cuts of light to highlight the open space and the new architectural composition so to enhance the continuity’ between old and new.
A furnished garden perfectly matches the adjacent entrance to the two-level music lounge bar inside the Bastion.
Particular attention was also given to the materials of the various floors: concentrated colored powder for the outdoor area; modular corten panels for the lounge interiors; structural chromatic glass for the areas of the loft and the bar roof ; each choice is specifically studied both from a technical and aesthetic point of view.
Last important aspect: the furniture, designed to fulfill the function of hospitality and elegance, typical of exclusive environments. Once again, the choice of materials is essential to meet the climate requirements of the outdoor area and those aesthetic ones.
Contact Agent
Property Details
Property Type
Size
Floors
Year Built
MUS
500 sqm
3
2017
Property Location
Fortezza Medicea, Viale Bruno Buozzi, Arezzo, AR, Italia










