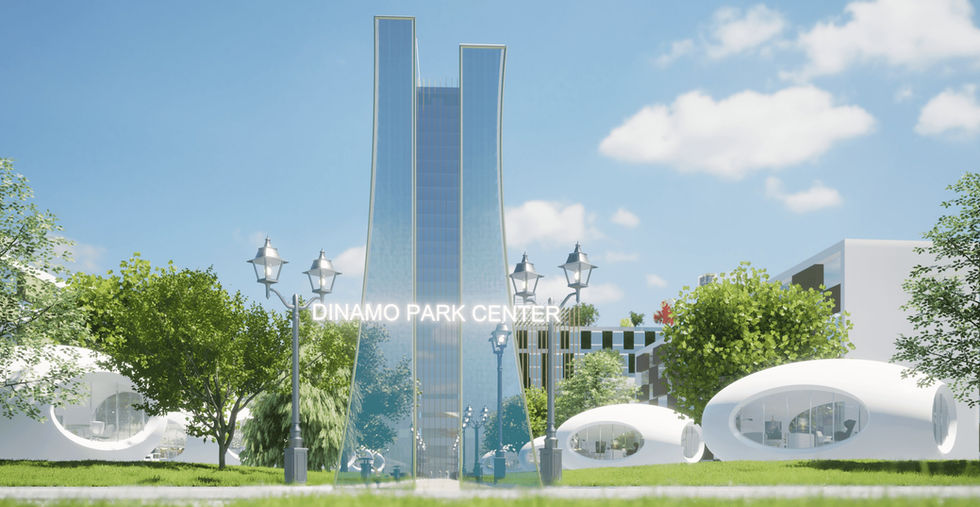Property Description
The designing idea of “Landing Time” came as an analogy tourban principles into the foundation of modern Tirana from the Italian architects of the XX century. The application of the Roman system axis cardo-decumano leaded into the division of the square in three main parts:
1 The Trading Centre Dynamo along the horizontal axis de-cuman;
2 Agora, the covered market along the vertical axis;
3 A system of multifunctional buildings created by the forming axis.
The voluminous proposed forms, with the system of inside gardens, evoke the classical Italian architecture. In the final phase of the study, thanks to some cuts into different directions, we created open green corridors to guarantee immediate and continuous access between public and private areas.
Masterplan
The organisation of the proposed urban system is based onthe prior study of the city of Tirana, following the same road axis submitted in the detailed local plan of the municipality. This system is furtherly enlarged according to the needs of the new implementation. As for building volumes, they aim towards a homogeneous distribution in the function of fourtypes of different structures: individuals, tower, linear, circumferential. Different kinds of public areas offer services like: recreate squares, green parks, food market and other supplies and common parking places.
Dynamo Tower
The “tower” element appeared as a need of giving a newidentity and independence to the area known to the city asthe ex-factory Dynamo. With a new reconsidered form, Dynamo Tower recalls the urban memory of the factories vertical elements capable to give to the area new contemporary identifying symbols.
Facades
The inspiration for the concept-idea of the facade came from the national symbol of the landing eagle, a topic that, in asophisticated manner, generated a system of balconies that surround the structure in a circumferential way. Through this stylistic study, it has been given a new sight not only to the project relevant spaces but also to the city. This was a design challenge that we wanted to interpret in a histo-rically fragmented city like Tirana, so to create a new identity based on heritage and modernity.
Contact Agent
Property Details
Property Type
Size
Floors
Year Built
ALL
200,000 sqm
31
2022
Property Location
TREGU DINAMO,UZINA DINAMO, Rruga Ferit Xhajko, Tirana, Albania




















