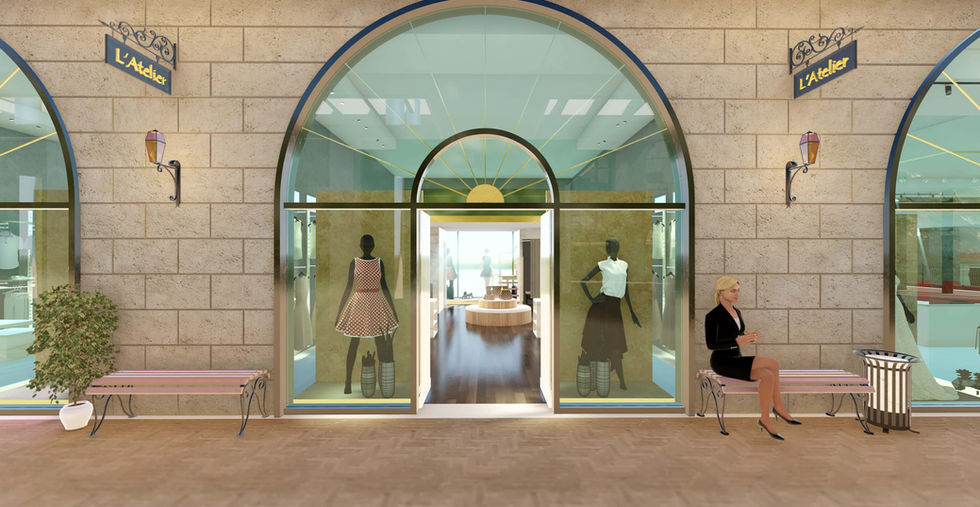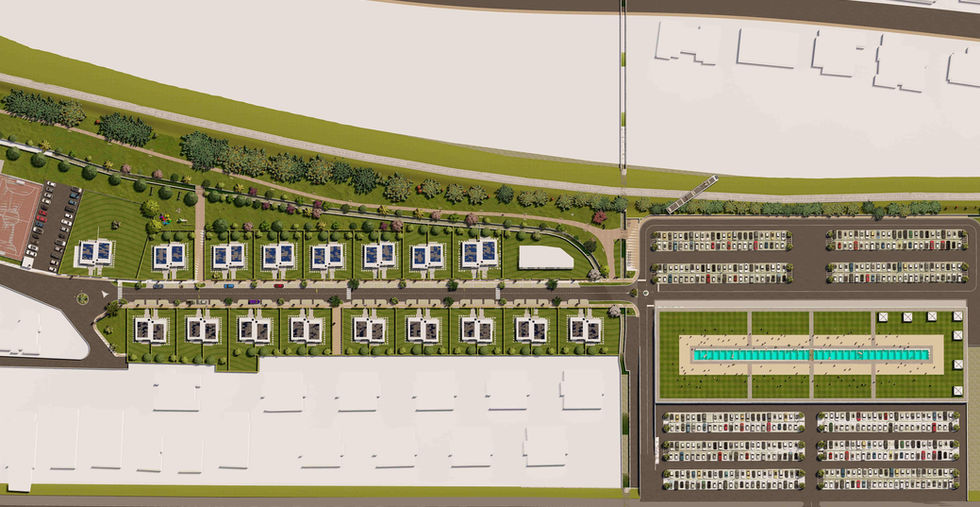Property Description
The project concerns the development of a Multifunctional Center along a neuralgic road axis, passing through a small Tyrrhenian Municipality of the Province of Catanzaro in Calabria, in South of Italy.
The initial challenge was to go beyond the classic model of shopping center, affecting every aspect of the operation: architectural, commercial, functional and social.
David Center has a total area of over 20,000 sqm developed in two floors, a basement and a terrace with an outdoor pool; more than 70 commercial units and 500 parking spaces located in the main square. The project provides the amalgamation of all the main citizen services, that are partially deficient and in part dislocated on the territory.
The architectural style of the complex is certainly historicist, but with a noble spirit of reinterpretation in a modern key. The design intuition of treating the interiors as if they were the external facades of a neo-Renaissance historical center, allowed us the use of a composite language. This composition consists of three basic elements: large windows, ashlar covering, and minimal cornices.The central part of the building has a reinforced concrete structure and is developed externall with large modern windows of glass and aluminum fixtures.
In the inner façades and in the angle facing outside, are contrasted walls much less permeable, equipped with black aluminum windows, round arc, also tripartite and inlaid, as in the sixteenth century. Other elements that reinforce the dichotomous vein are inner crystal parapets, prefabricated minimal boxes on the ground floor, columns covered by mirroring material; perfectly white ceiling covering that generates an incredible rift with the casing.
The construction system of the complex is composed of a structure framed in reinforced concrete with four different orders of pillars. A plot of pillars with light of 8 m is located in the 2,000 sqm of area below the parking lots on the ground floor. Two different orders of pillars characterize the
building type (mirrored twice): a first order is the main one on which rests the scaffolding of the ground floor, first floor and roof. A second order load bearing the entire load of the
pool, which consists of mighty columns. In the first order of the ground space are distinguished large oversized pillars with structural and scenic function tapering up to the top of the roof floor. Another series of pillars are the one that mark the facade alternating between the stained glass windows, in a linear and slender trend.
Contact Agent
Property Details
Property Type
Size
Floors
Year Built
COM
22,800 sqm
4
2019
Property Location
Hotel Mondial, Strada Statale 18 Tirrena Inferiore, Nocera Terinese CZ, Italia





















